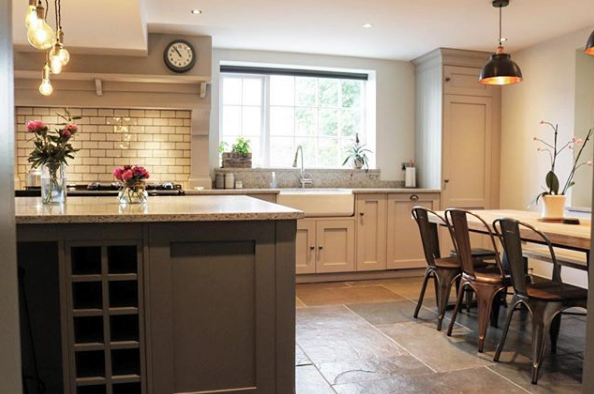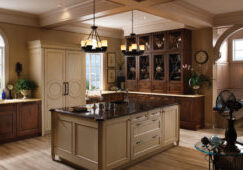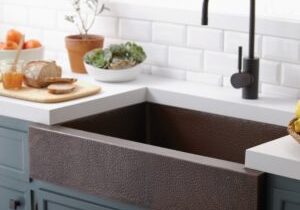
Kitchen Remodel: Tips for the Ideal Kitchen Layout
One of the first things to consider in a kitchen remodel is flow and function. Think about the location of your appliances. The right layout can increase efficiency and even open up storage space. Here are a few tips for the ideal kitchen layout.

Three Tips for the Ideal Kitchen Layout
- Consider the “work triangle” concept
The “work triangle” concept in a kitchen says that the refrigerator, stove, and sink should all be easily accessible from one point in the kitchen. Often, this creates a triangle pattern, with two appliances meeting near a corner in the kitchen and one on an island, or nearby. The work triangle makes cooking easy for all stages from preparation to cleanup.
- Create work centers
In your kitchen you will want a total of three work centers – one for preparation, one for cooking, and one for cleanup. This allows you to keep things organized with tools for different stages in different places and is a practical setup for cooking with multiple people. No one is crowded if you have three people in three different phases of cooking in different parts of the kitchen.
- The flow of traffic
A good kitchen layout will distribute appliances and work spaces evenly throughout the kitchen so people doing different things won’t run into each other. Consider locating the prep, cooking and cleanup work centers on different ends of the kitchen so people cooking aren’t clumped in one area or running into each other.
Thinking about changing your kitchen layout? Contact the experts at Agentis. We’re ready to help.








